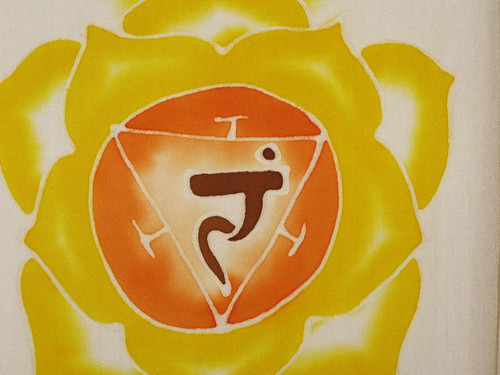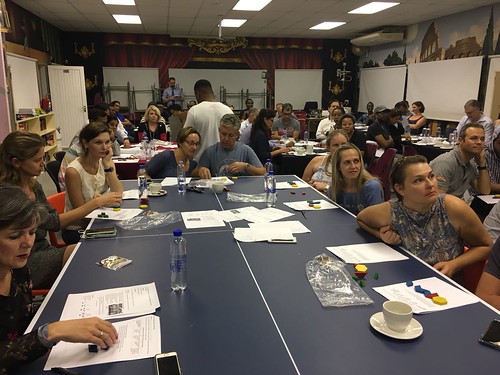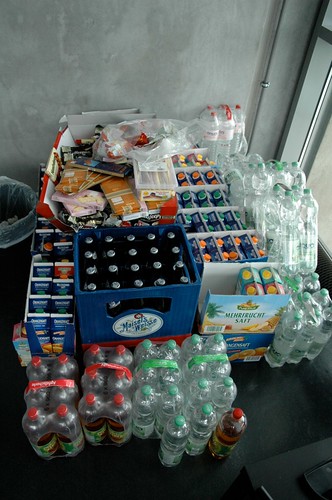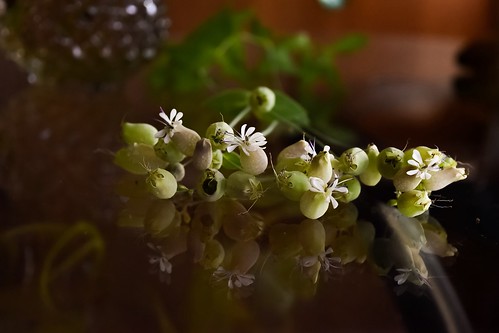
MAAT – Museum of Art, Architecture and Technology Lisbon Portugal by Amanda Levete Architects
The MAAT – Museum of Art, Architecture and Technology, which opened its doors to the public in 2016, presenting itself as a new cultural centre in the city of Lisbon. The MAAT represents an ambition to host national and international exhibitions with contributions by contemporary artists, architects and thinkers. A space for debate, critical thinking and international dialogue, which offers an intense and diverse programme conceived for all audiences and ages.
The MAAT also represents the EDP group’s intent to help revitalise the riverfront of Belém’s historic district. Designed by the prestigious British architecture firm Amanda Levete Architects, the project involves approximately 3.000 m2 of exhibition space plus 7.000 m2 of public space. The new building rises on the riverfront with an architectural narrative that is sensitive to the city’s cultural heritage and future, offering, among other features, a pedestrian roof that offers a privileged view of Lisbon and the Tagus, and which immediately became an iconic location. With this proposal, the EDP Foundation has created a unique space in the city: a campus measuring 38,000 m2 where the new building, with its cosmopolitan design, coexists with the iconic Tejo Power Station dating back to the early 1900s.The Tejo Power Station has been modernised, maintained its dedication to science and provided four galleries for the MAAT programming. The two buildings are united by an outdoor park, conceived by landscape architect Vladimir Djurovik, offering an outstanding leisure space along Lisbon’s riverbank.
The pedestrian route on the riverfront now includes the roof of the new building, creating an undulating movement which merges with the surrounding landscape. In this way, the pedestrian roof, which also has a garden area, becomes both a crucial element of the local route, and a public space with a privileged view of the city and the river. The vast south facade is the building’s most iconic feature and it works as a large reflector interacting with the light coming from the river. The angle and position of the tiles were planned in order to create specific luminous effects according to the time of the day and year. The north facade, built in glass, includes a system with different levels of transparency which can be adapted to the different uses of the space. Inside, the building holds four exhibition spaces: the Oval Gallery, the Main Gallery, the Video Room and the Project Room.
Posted by durr-architect on 2018-05-13 06:48:30
Tagged: , MAAT , Museum , Art , Architecture , Technology , Amanda , Levete , Architects , modern , cultural , centre , city , Lisbon , Portugal , riverfront , Belém , historic , district , national , international , exhibition , space , contemporary , artists , pedestrian , roof , Tejo , Power , Station , tile , facade







